Specifications
Downloadable Outdoor TV Cabinet Building Plans Include:
- Upon purchase your plans will be sent via email immediately
- Step-by-step easy to follow detailed instructions with photos and 3-D drawings
- Complete material list – eliminating the multiple trips to the hardware store
- Cutting list with templates for angle cuts
- Plans are ready to print on standard (“letter”) 8.5″ x 11″ paper
- Fits TV Sizes: 32″- 40″, 50” – 55” , 60”- 65”, 70” – 75”
- Design incorporates many weatherproofing measures
- Doors open to the sides for maximum TV viewing
- Design includes door hardware and inside magnet placement
- Space for sound bar is available if desired
Frame and Posts Building Plans
Are you planning on mounting your TV Cabinet to posts? If so, the “Frame and Posts Building Plans” are essential! Plans include material list, cutting list, and step-by-step instructions. Save time, remove the guess work and let these plans instruct you on how to successfully:
- Build a frame to support the TV cabinet
- Install post footings
- Install post with the ideal height and spacing based off the size of your TV cabinet
- Hold the heavy cabinet up temporarily while you properly secure it to the posts
- Place your screws so they are hidden
- Install decorative corbel pieces. Cutting template provide
Downloadable SubWoofer Enclosure Building Plans
You can easily protect your sub-woofer with this sub-woofer enclosure. You can’t rely on just your TV speakers outdoor – a sound bar and sub-woofer is a must-have to amplify the sound and boost the bass. Adding a sound bar and sub-woofer is simple and fairly inexpensive. The Outdoor TV Cabinet Plans include space for a sound bar already. You want to ensure your sub-woofer is protected from the elements. These Sub-Woofer Enclosure Plans include a material list, cutting list and step-by step instructions. Fits most sub-woofers – max size is 15.5″Hx 10.5″W x 7.5″.
Check out a DIY’ers project: Project Spotlight: Outdoor TV Cabinet with Barn Doors.

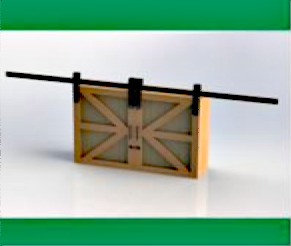
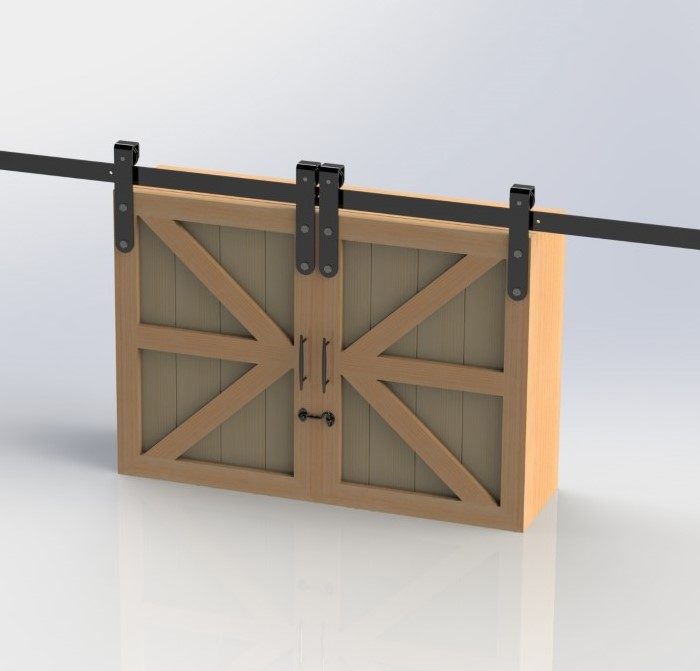
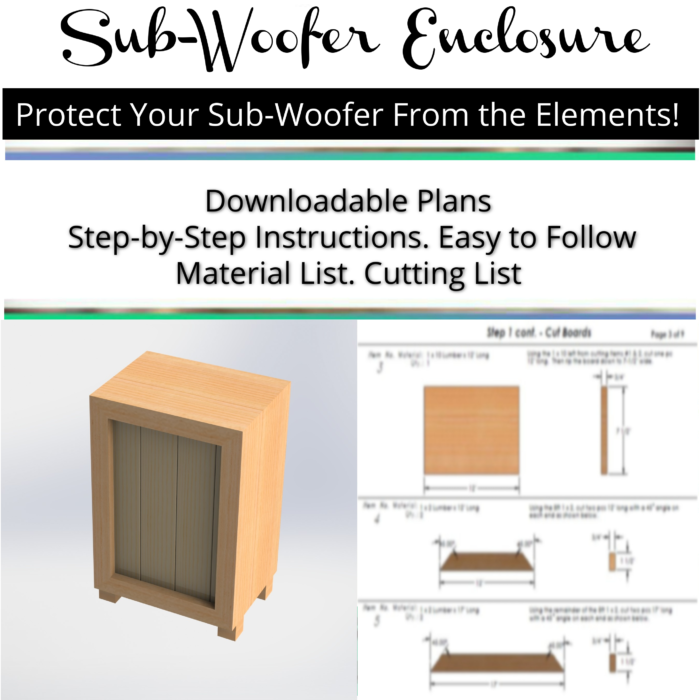
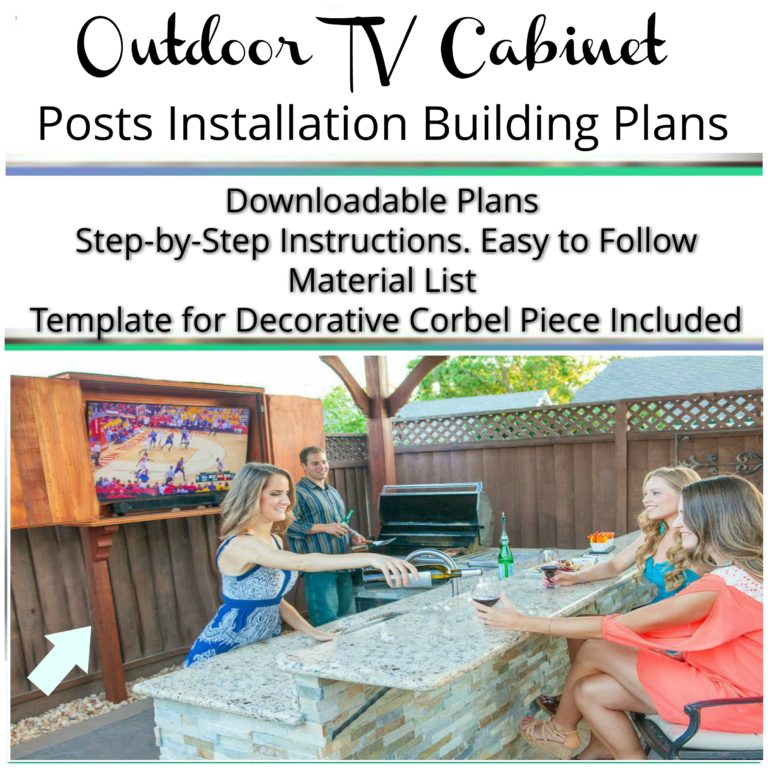
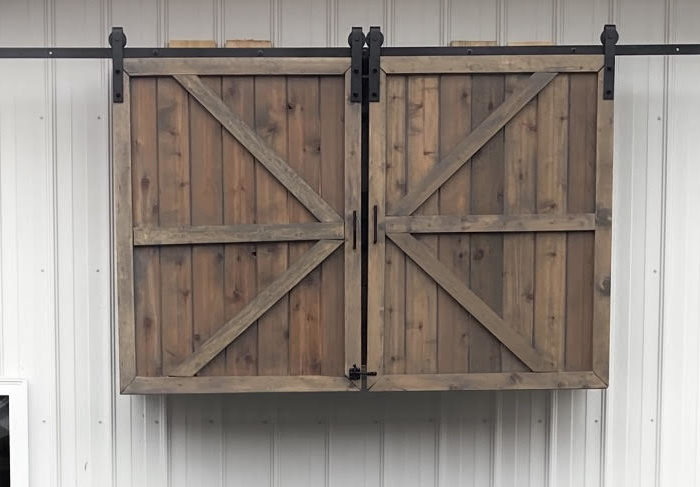
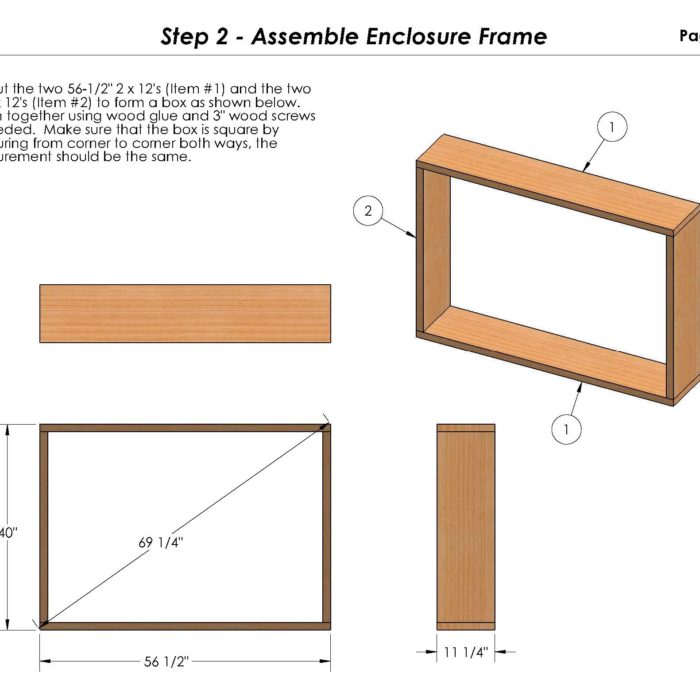
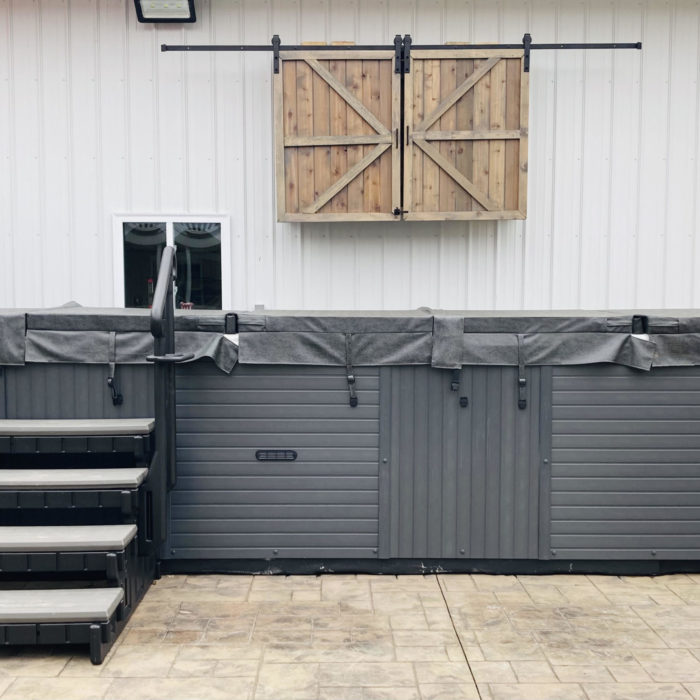
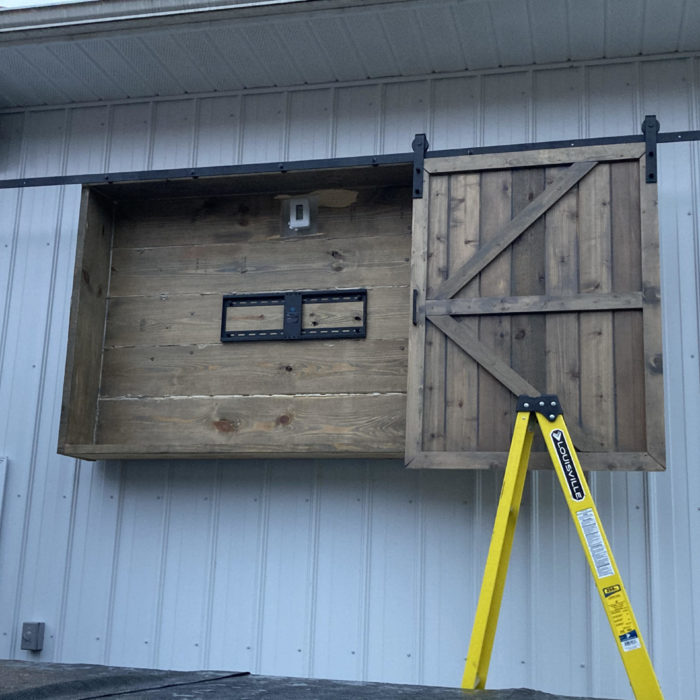
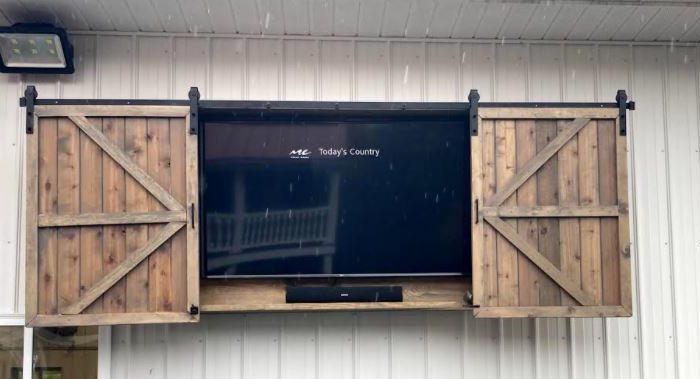
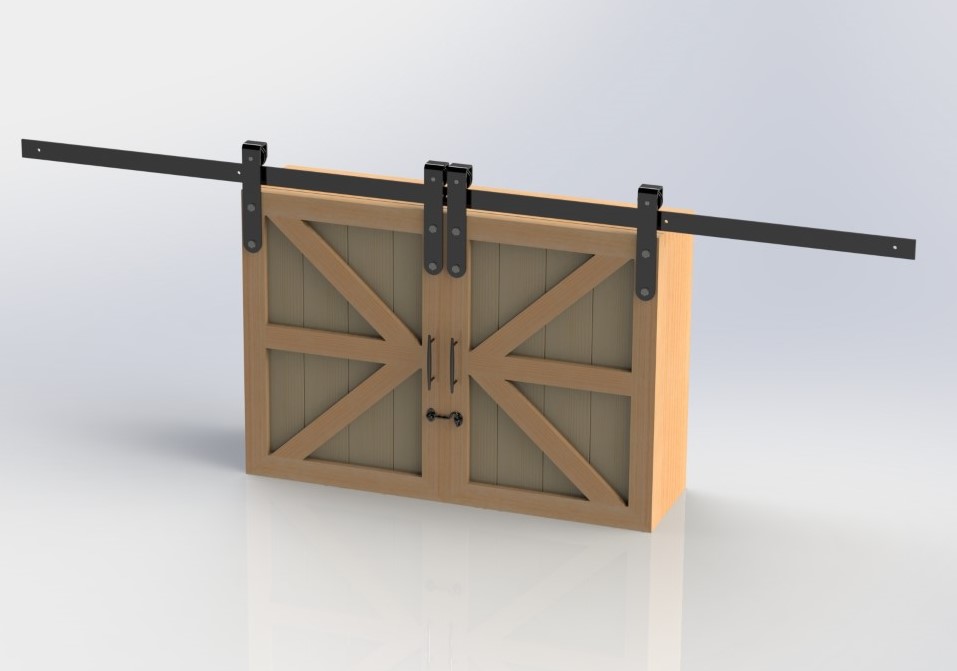


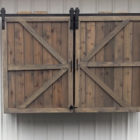
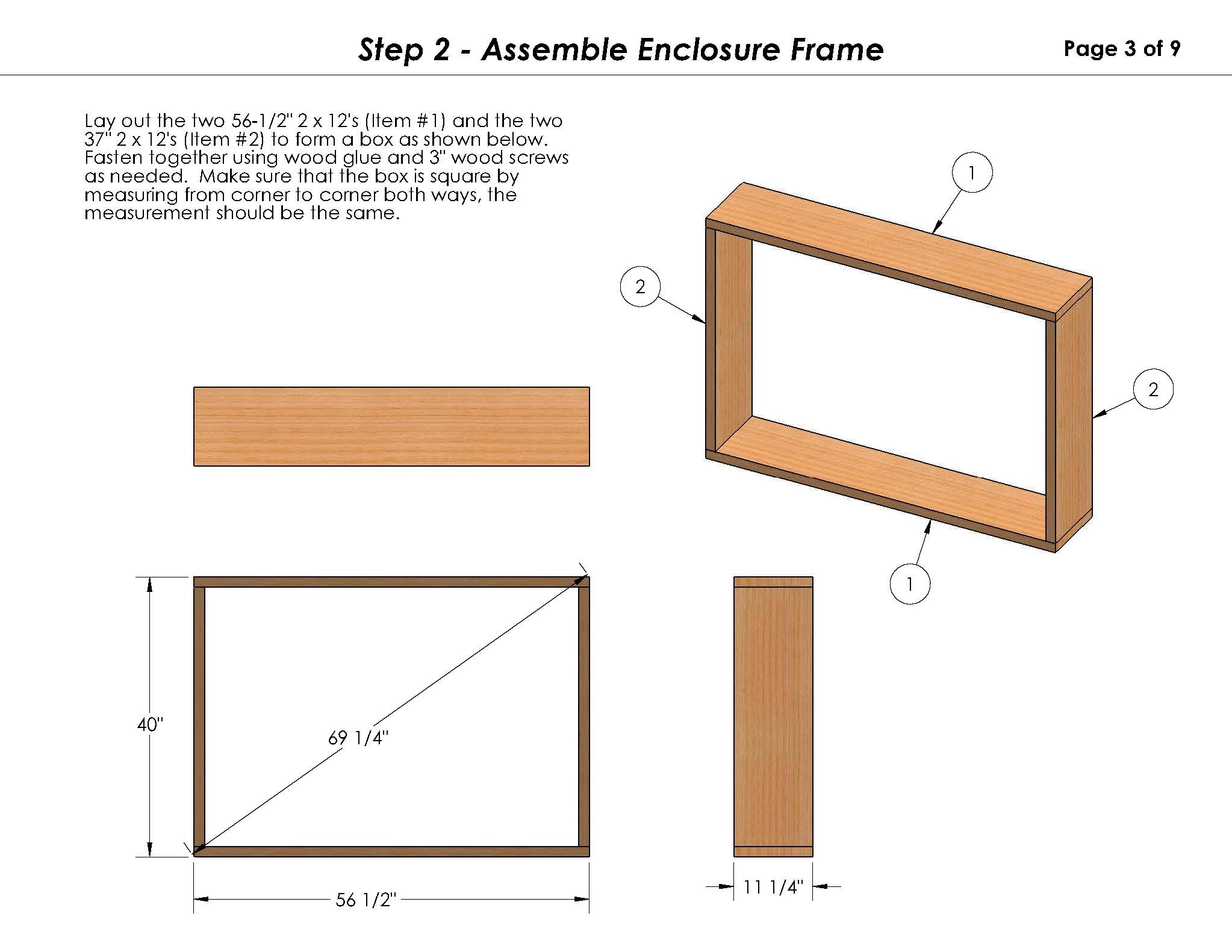
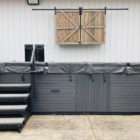
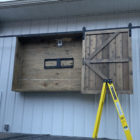
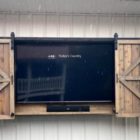
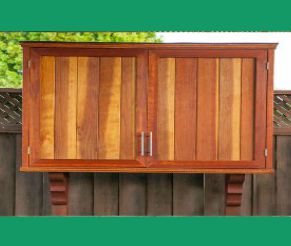
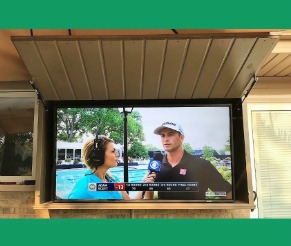
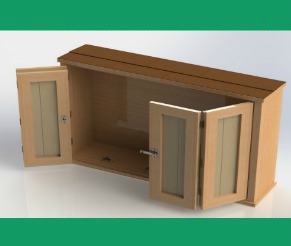

Reviews
There are no reviews yet.