Specifications
- Roof Type: Gable and Pergola
- Roof Overhang: 12 inches all the way around, 4-12 pitch
- Height: Roof peak is 12 feet
- Size: 16’W x 18 L (Gazebo) + 12’W x 10’ (Pergola)
- Sized by outside of frame to outside of frame
- For alternatives sizes, submit dimensions here
- For decorative features ( half sun, decorative corner braces, post base trim and under roof accent lighting) add the “Decorative Upgrade Plan” for $7.99
- The cross members make it easy to mount a fan
- Plans are provided for download via email once purchased
- For additional information on the plans overview learn here
Downloadable Plans Include:
- Step-by-step easy to follow detailed instructions with photos and 3-D drawings
- Complete material list – eliminating the multiple trips to the hardware store
- Cutting list with templates for angle cuts
- Plans are ready to print on standard (“letter”) 8.5″ x 11″ paper
The “Decorative Upgrade Plans” are available for an additional $7.99
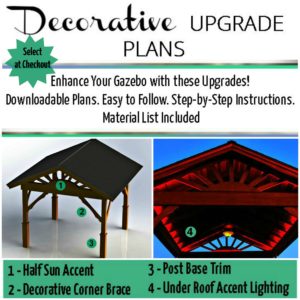
The plans include 4 decorative design elements you can add to your structure – half sun, decorative corner braces, post base trim and under roof accent lighting.
Material list, cutting instructions, step-by-step building instructions and templates make it easy to incorporate these features into your outdoor shade structure.
Half Sun Accent – The sun burst design element really makes your structure stand out giving it a custom look.
Decorative Corner Brace– Spruce up the corner braces with an elaborate corbel cut design. The plans include a template making it easy to create and cut the corbel shape design.
Post Base Trim– Decorative trim top plate enhancing the posts and helps to hide the post bracket. The skirt adds size to bottom of post giving it a craftsman style look.
Under Roof Accent Lighting- Light up the top of the Gazebo using a hidden raceway that incorporates rope lighting. The light shines upwards enhancing the under-roof tongue and groove and the half sun burst. The lighting makes for a warm night time mood lighting.


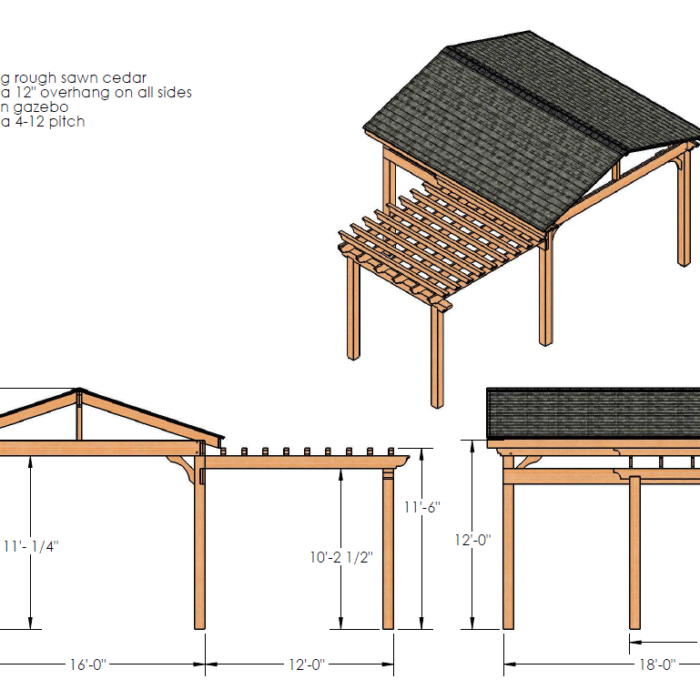
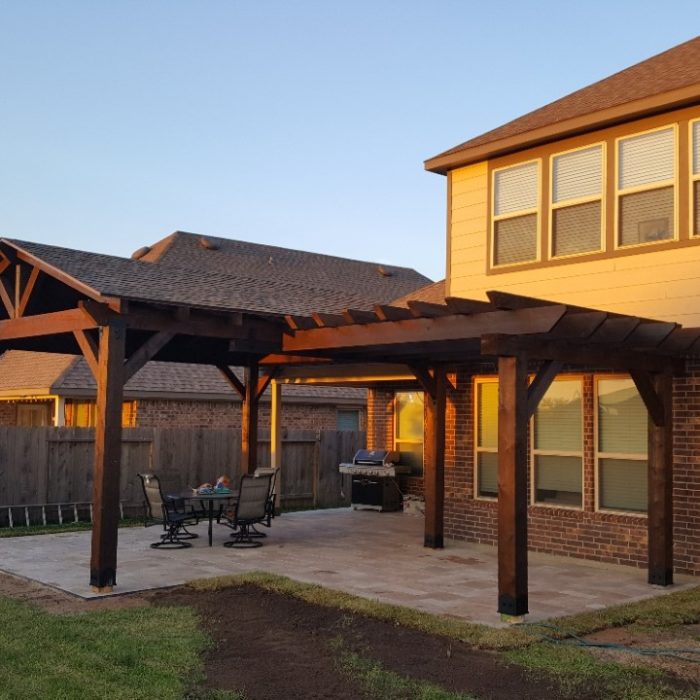

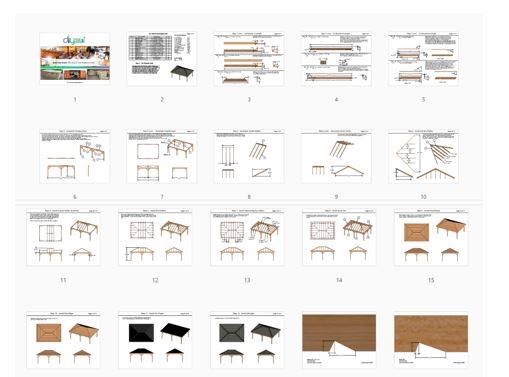
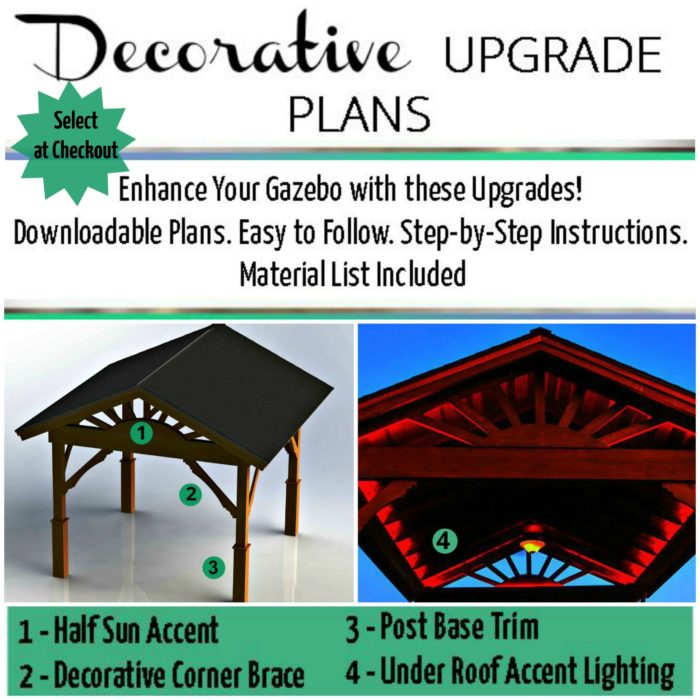
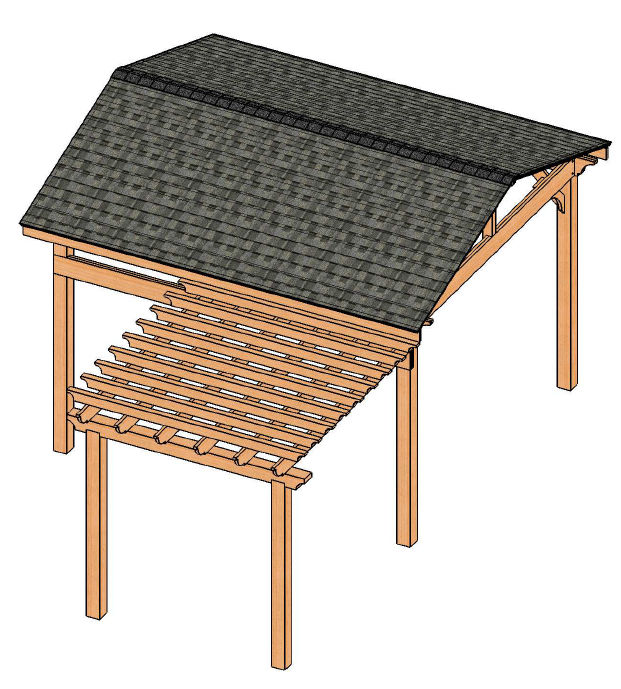

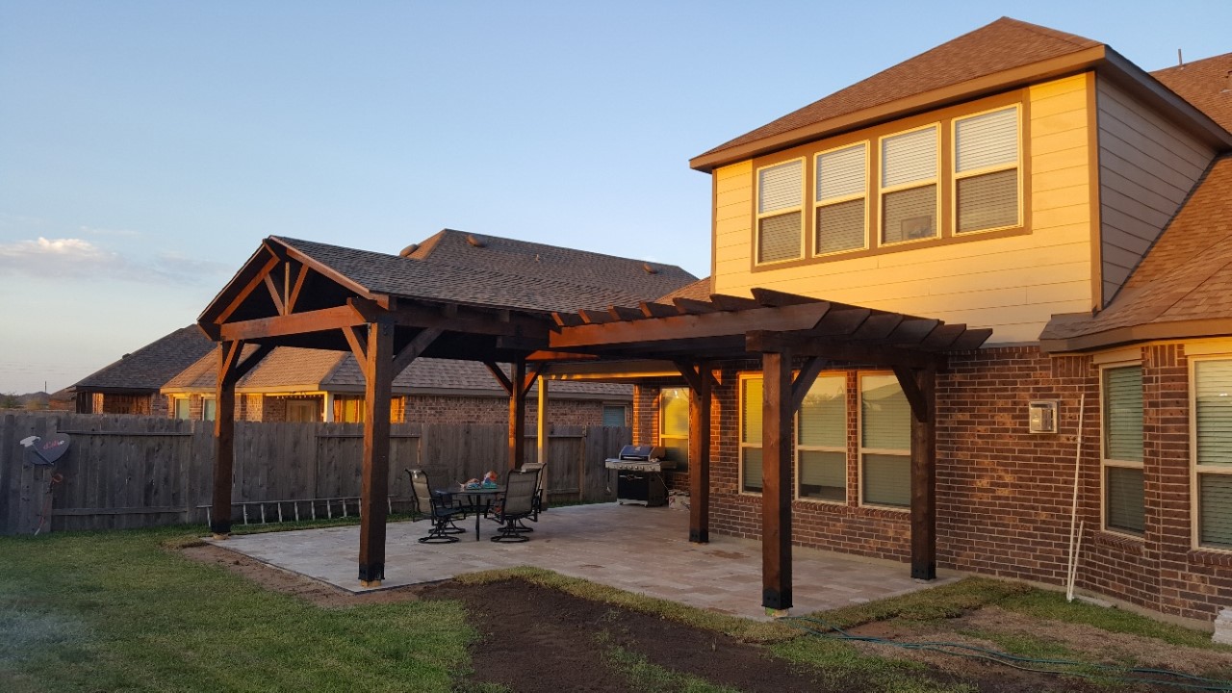
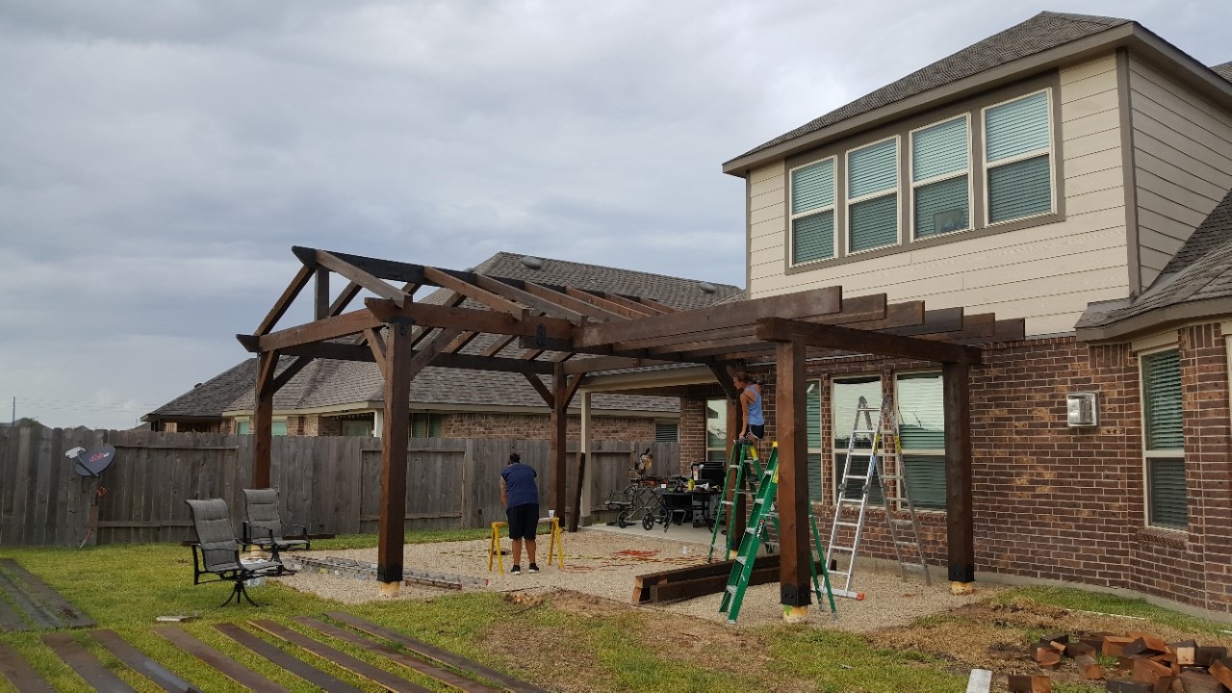
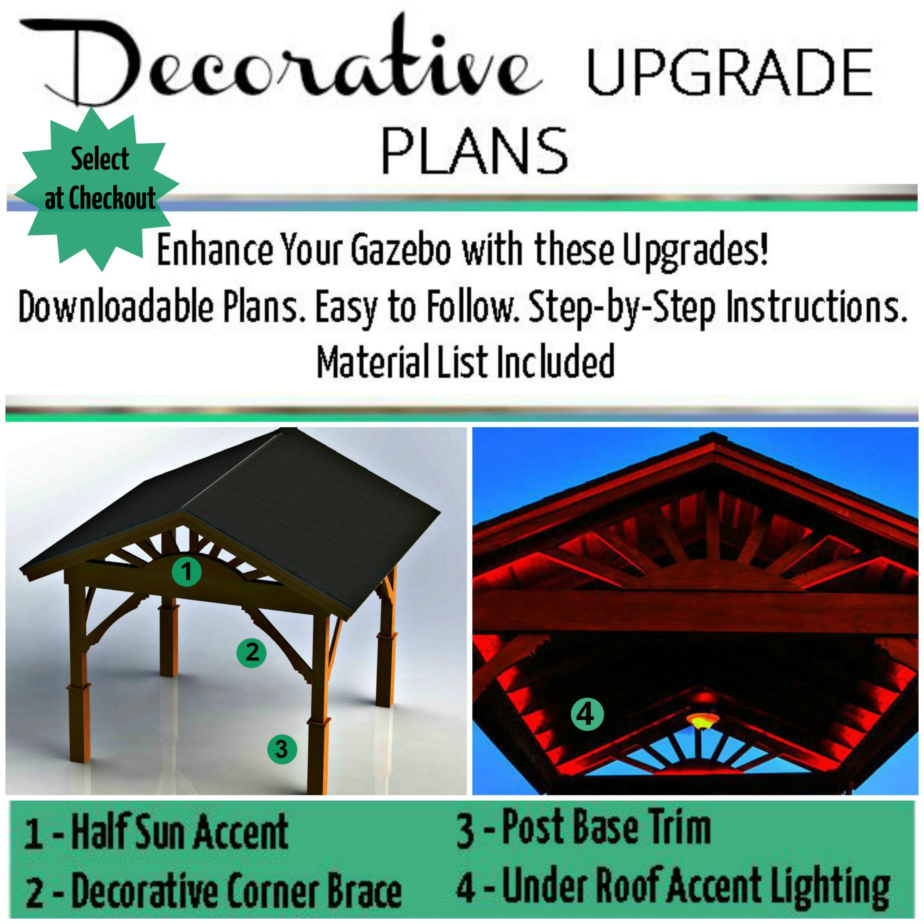

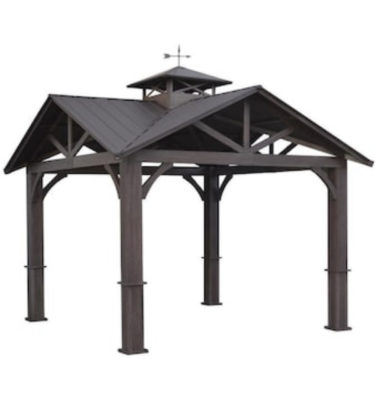
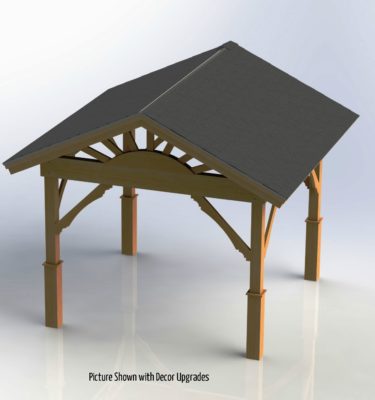
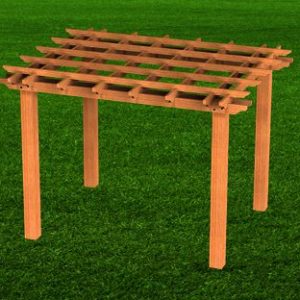

Elizabeth Glorden –
So grateful we found these plans. The lumber yard wanted $1,000 to design and size the lumber for us! I can’t believe we found it for less than $100. The size worked perfectly in our space. I just love having two unique roofs. If you have the space, I highly recommend this design. It is so unique! The plans were everything we needed. Having the material list, cutting list and easy to follow directions made this project so much easier. This is my happy place!
Alfred Sortega –
We wanted this design but the size available didn’t fit our space. We submitted a custom design request and was very pleased with the outcome. Christina was super prompt (even responded on the weekend) and she asked couple questions and collected a deposit to start the plans. The plans were done in 2 weeks and were super detailed. Material list made ordering the lumber easy. Our handyman said the plans were spot on and made the job a lot easier. We are so happy with how everything turned out thanks to these plans. Super affordable and well written plans.