Specifications
- Height: 8 feet
- Roof overhang: 12 inches all the way around
- Joists and slats count and spacing provide ample shade
- Optional upgrade features: Post Base Trim & Decorative Corner Braces
- Plans are available via email once purchased
Downloadable Plans Include:
- Step-by-step easy to follow detailed instructions with photos and 3-D drawings
- Complete material list – eliminating the multiple trips to the hardware store
- Cutting list with templates for angle cuts
- Plans are ready to print on standard (“letter”) 8.5″ x 11″ paper
- Plans are available to download via email upon purchase
The “Decorative Upgrade Plans” are available for an additional $7.99
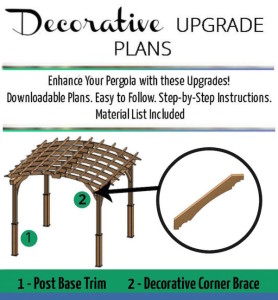
The plans include 2 decorative design elements you can add to your structure – post base trim and decorative corner braces.
Material list, cutting instructions, step-by-step building instructions and templates make it easy to incorporate these features into your outdoor shade structure.
Post Base Trim– Decorative trim top plate enhancing the posts and helps to hide the post bracket. The skirt adds size to bottom of post giving it a craftsman style look.
Decorative Corner Brace– Spruce up the corner braces with an elaborate corbel cut design. The plans include a template making it easy to create and cut the corbel shape design.

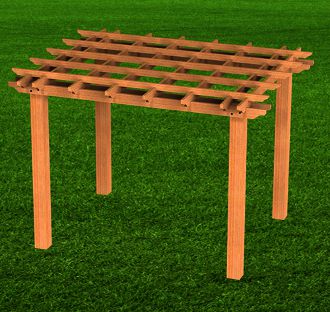

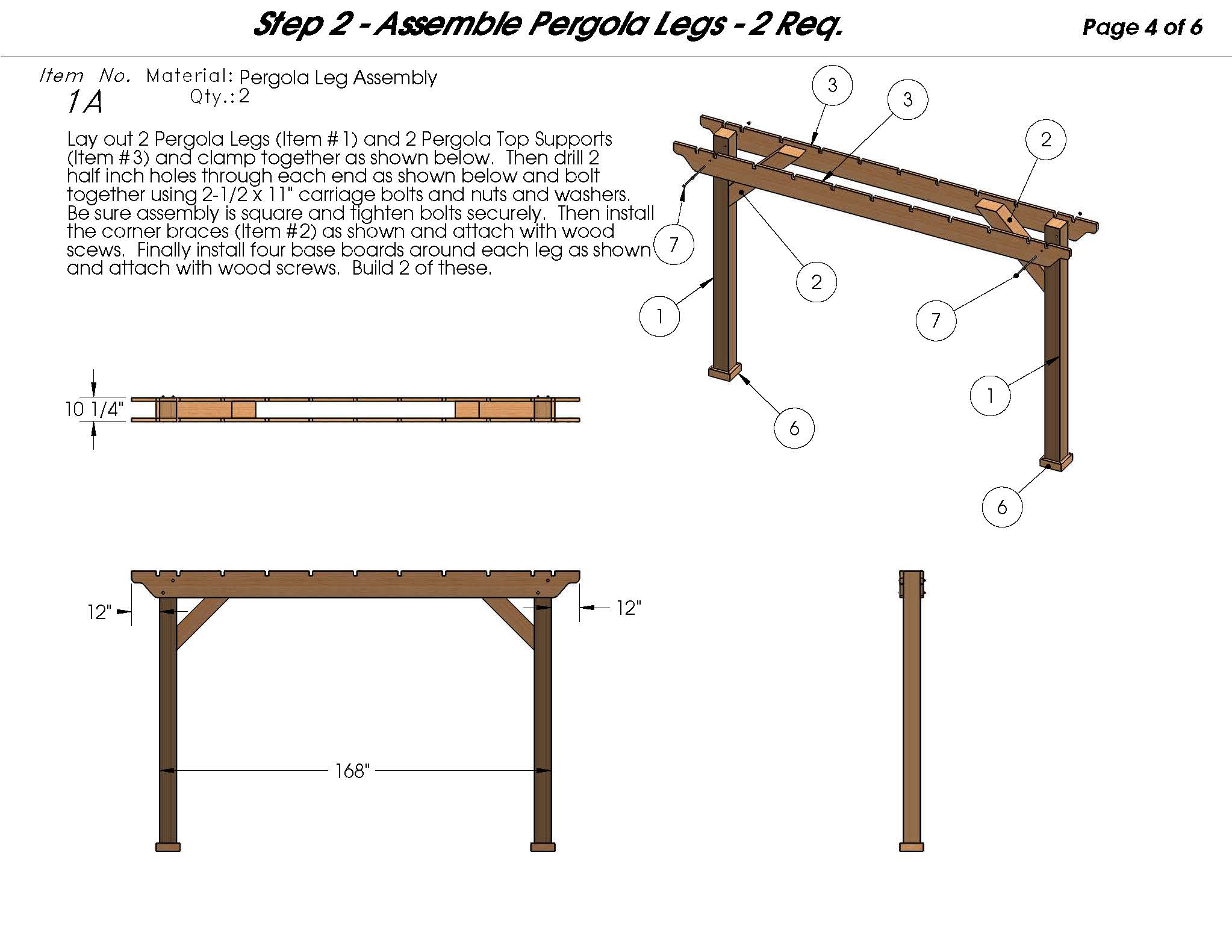
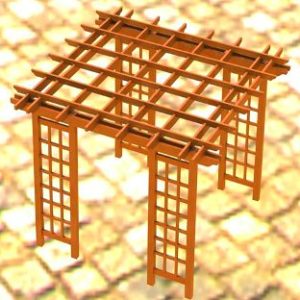
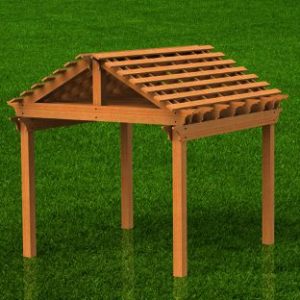
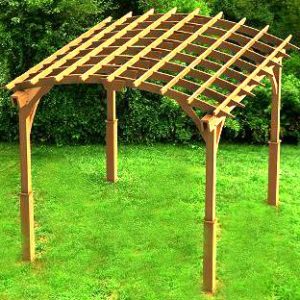
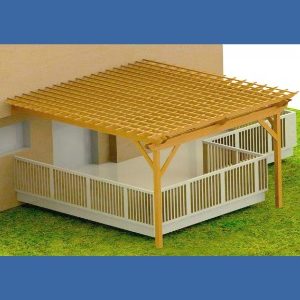

Sarah Bettis –
Plans were great, right on the money. Pergola turned out beautiful! A++++
Molly Johnson –
These structure is so simple yet complicated. Don’t guess on the cuts and angles. Buy the plans! The plans come with templates for the cuts and angels. My handyman didn’t waste a single piece of wood because you don’t have to guess at any of the cuts.
Allen Rosenburg –
I built this structure for a wedding we had in our backyard for my daughter last month. I painted it white and hung shear curtain on 3 of the sides and we had a flower and succulent arrangement down the front side. It looked spectacular! The plans made building this stress free during a busy wedding planning time.