Outdoor Kitchen Customized Building Plan
$399.99
Our designer is ready to assist you with your custom outdoor kitchen plans!
With all the different outdoor kitchen shapes, styles and appliance options and placement, we offer customized design services. Your customized plans will include a 3-D diagram, dimension specifications, appliance configuring and a building guide.
Get Cookin’ on an Outdoor Kitchen
It doesn’t matter where you want your event epicenter- inevitably everyone congregates around the food. With our carefully curated Outdoor Kitchen Plan, you’ll ensure that your beautiful backyard won’t be abandoned in favor of an indoor buffet.
When hosting a party, the idea is to spend time with your guests- not stuck inside in the kitchen while the party goes on without you! A fully functional outdoor kitchen means you stay outside where the action is, close to your family and friends.
Choose to include a built- in BBQ, side burner, sink, refrigerator, and plenty of counter space to make preparing food convenient and more importantly enjoyable. With all this within reach, grill masters no longer have to abandon the BBQ watch to duck inside for spices, marinades, or utensils. If you don’t want to miss the big game while you get your cook on, check out our Outdoor TV Enclosure Plan.
Once you’ve got the bones and backer board up, you can customize your final look to your hearts delight! What will you do with your outdoor culinary canvas? Start building today and show us how it turns out!
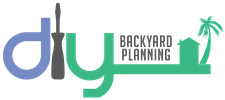
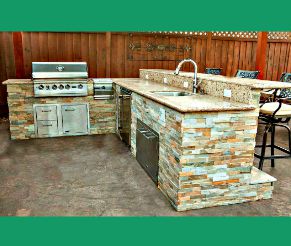


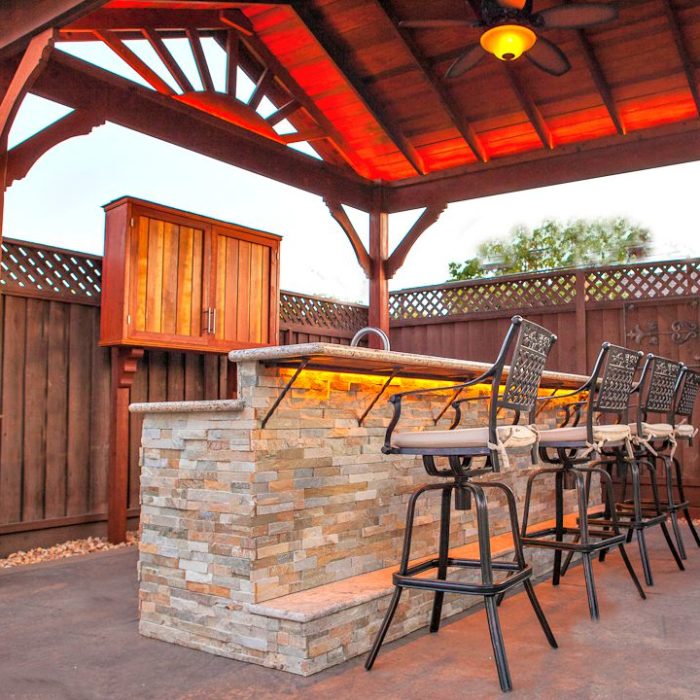
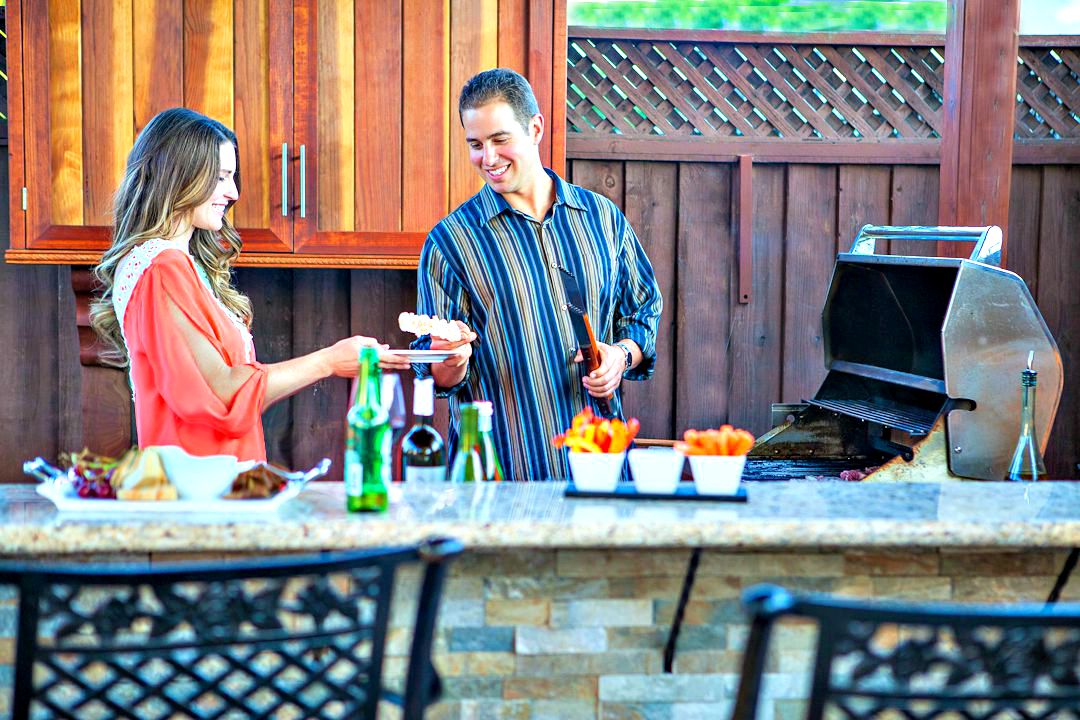
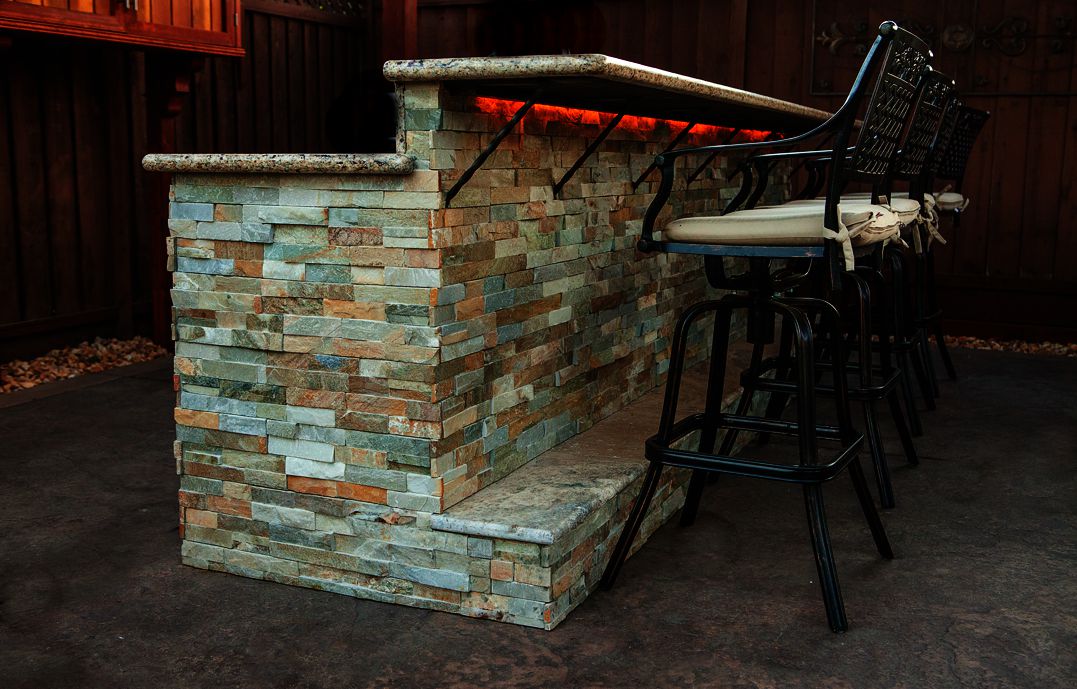
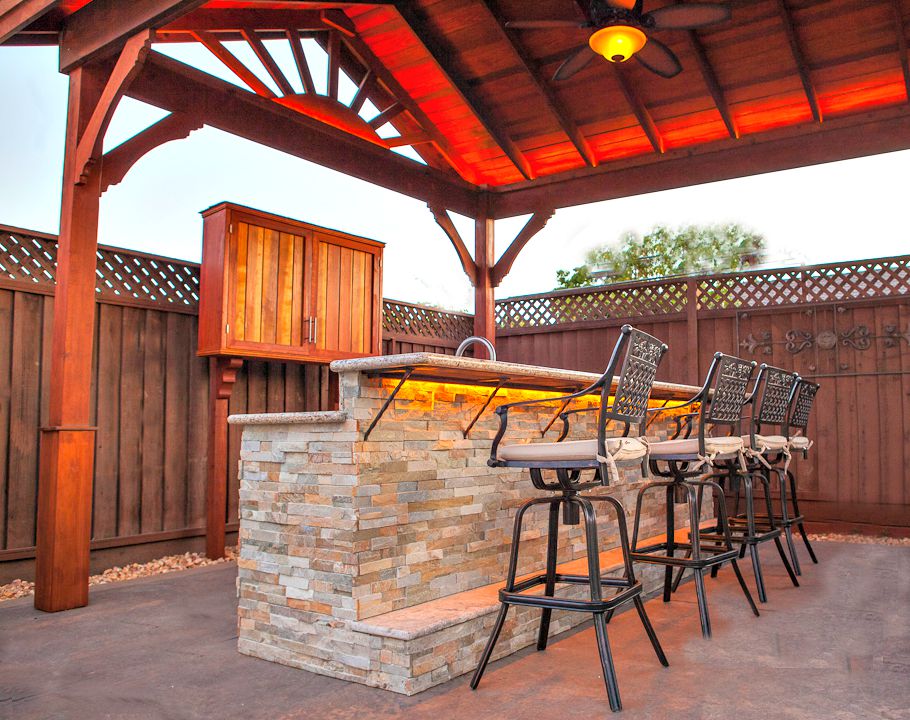

Reviews
There are no reviews yet.