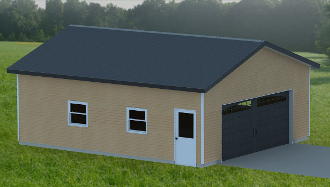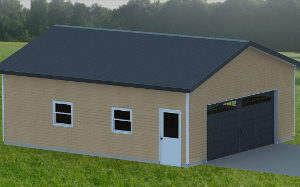Specifications
- This classic detached freestanding garage is 24’ wide x 24’ deep with 9’ side walls
- 4-12 pitch roof
- 16’ x 8’ garage door on the front which opens to a completely open garage floor
- A side walk door provides easy access and four large windows, two on each side wall provide natural light
- This sale includes ten pages professionally designed construction drawings.
- Plans include a foundation plan, floor plan, elevations, wall framing details, roof details, complete section view, detail views, suggested electrical layout, complete materials list and door and window schedule, and a site plan for permitting with blank spaces for measurements to the property lines to be filled in by end user.
- These plans are permit ready (most states). We do recommend that our published design be evaluated by the local building officials before construction to verify that it complies with all local codes as local building requirements will vary in different parts of the country.




Reviews
There are no reviews yet.