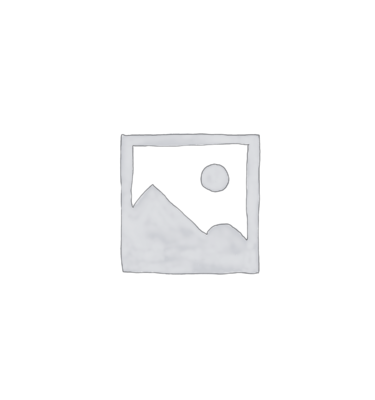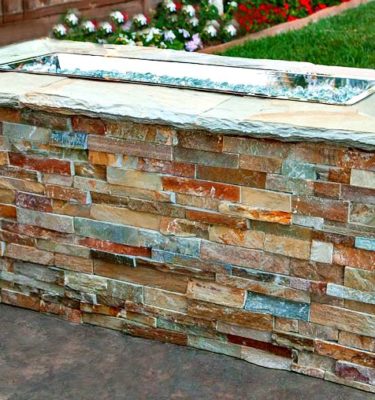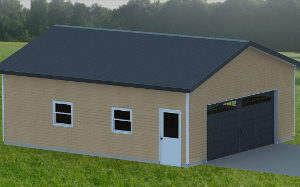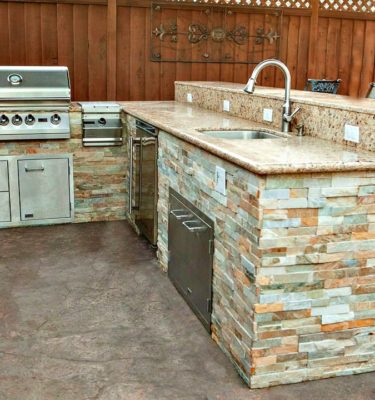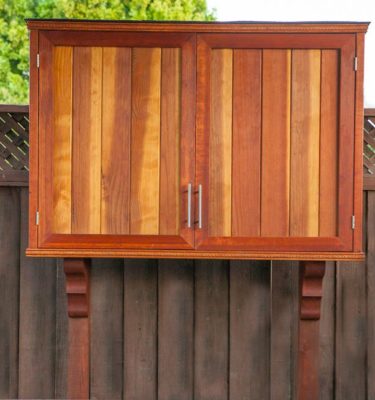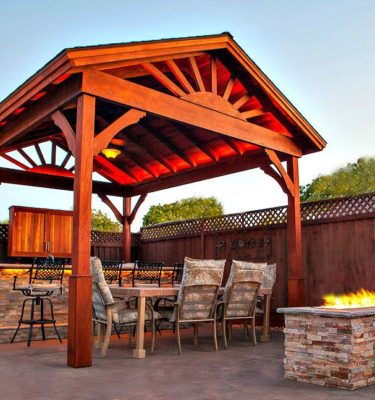Downloadable Plans Include:
- Step-by-step easy to follow detailed instructions with photos and 3-D drawings
- Complete material list – eliminating the multiple trips to the hardware store
- Cutting list with templates for angle cuts
- Plans are ready to print on standard (“letter”) 8.5″ x 11″ paper
- Customized plans take 7-10 days for our designer to complete. All the other plans are available immediately via email upon purchased.
Build your dream backyard with easy to follow, step- by-step plans. We offer all the plans to transform your ordinary backyard into an eye popping retreat. Adding a gazebo or pergola, outdoor TV enclosure, fire pit and detached garages to your backyard space will be worthwhile additions that will boost your backyard enjoyment for many years to come.
Whether you’re a Do-It-Yourselfer or you prefer to hand over the plans to a contractor, you’ll have complete control of the final design and avoid paying costly design fees.
Build with confidence in knowing all the plans have been carefully created by an experience professional designer and used by 1000’s of happy customers all over the world for many years. If you don’t find the size or style you are looking for, we would be happy to customize a plan.
Get your plans today & leave the guess work out of it!
Material & Tool List
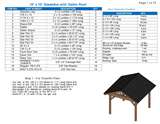 Thoughtful planning with material and tool preparation is essential to a successful and smooth project experience. A comprehensive material list is provided which lists every component of the project broken down into the quantities needed. Ordering your material is easy and eliminates running to the hardware store mid project. The tool list provided for each plan includes all the major tools that are essential to complete the job.
Thoughtful planning with material and tool preparation is essential to a successful and smooth project experience. A comprehensive material list is provided which lists every component of the project broken down into the quantities needed. Ordering your material is easy and eliminates running to the hardware store mid project. The tool list provided for each plan includes all the major tools that are essential to complete the job.
Step-by-Step Instructions with Images
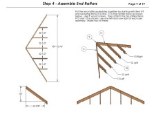 From start to finish each step includes easy to follow instructions, dimensions, and a picture illustrations of the assembly process. With the level of detailed instructions provided – there is no second guessing if you are on the right track. It is reassuring moving from one step to the next and seeing your project come to life just like the images on the plans. Having the step-by-step instructions with the images makes for a smooth experience!
From start to finish each step includes easy to follow instructions, dimensions, and a picture illustrations of the assembly process. With the level of detailed instructions provided – there is no second guessing if you are on the right track. It is reassuring moving from one step to the next and seeing your project come to life just like the images on the plans. Having the step-by-step instructions with the images makes for a smooth experience!
Cutting List with Template for Angle Cuts
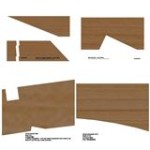 Most plans come with a cutting list and templates for the angle cuts to ensure great results and reduces material waste – there is no trial and error involved when you use the templates provided. The templates are actual size. Its easy as cutting out the template, place the template over your material and with a pencil follow the template to mark your cutting lines. You are now ready to make your cuts. No geometry or wasted material!
Most plans come with a cutting list and templates for the angle cuts to ensure great results and reduces material waste – there is no trial and error involved when you use the templates provided. The templates are actual size. Its easy as cutting out the template, place the template over your material and with a pencil follow the template to mark your cutting lines. You are now ready to make your cuts. No geometry or wasted material!

